top of page

(805) 822-8066
MHMH INC.
INDUSTRIAL WAREHOUSE DESIGN & SOLUTIONS
MHMH INC.
INDUSTRIAL WAREHOUSE DESIGN & SOLUTIONS
PROVIDING HIGH-QUALITY WAREHOUSING STORAGE DESIGN & SPACE PLANNING SOLUTIONS
Here's what we work on
Here's what we work on




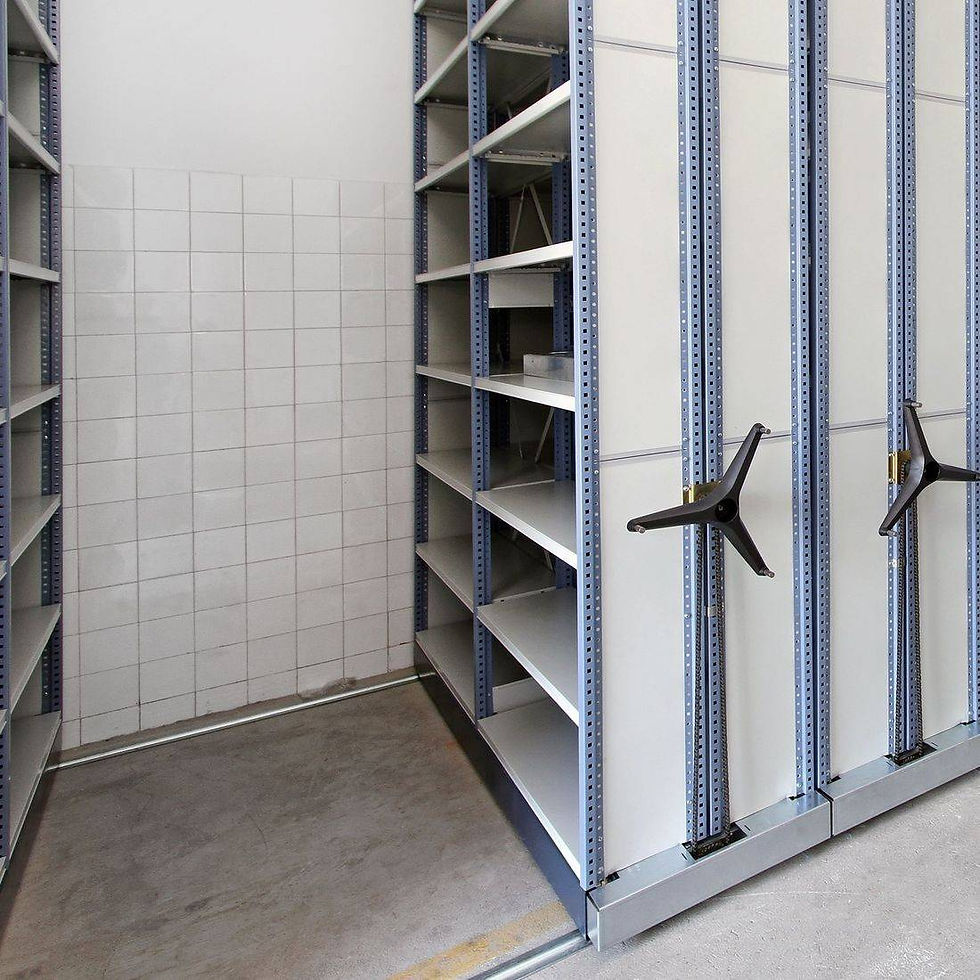

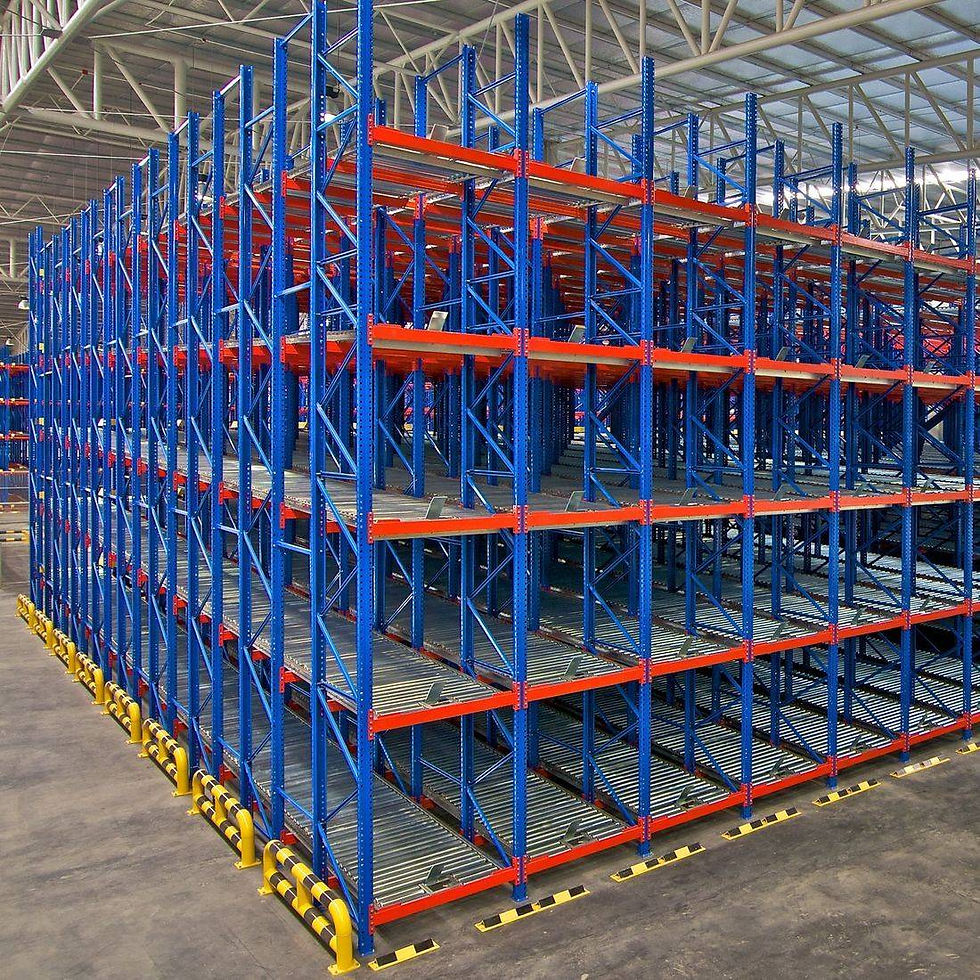
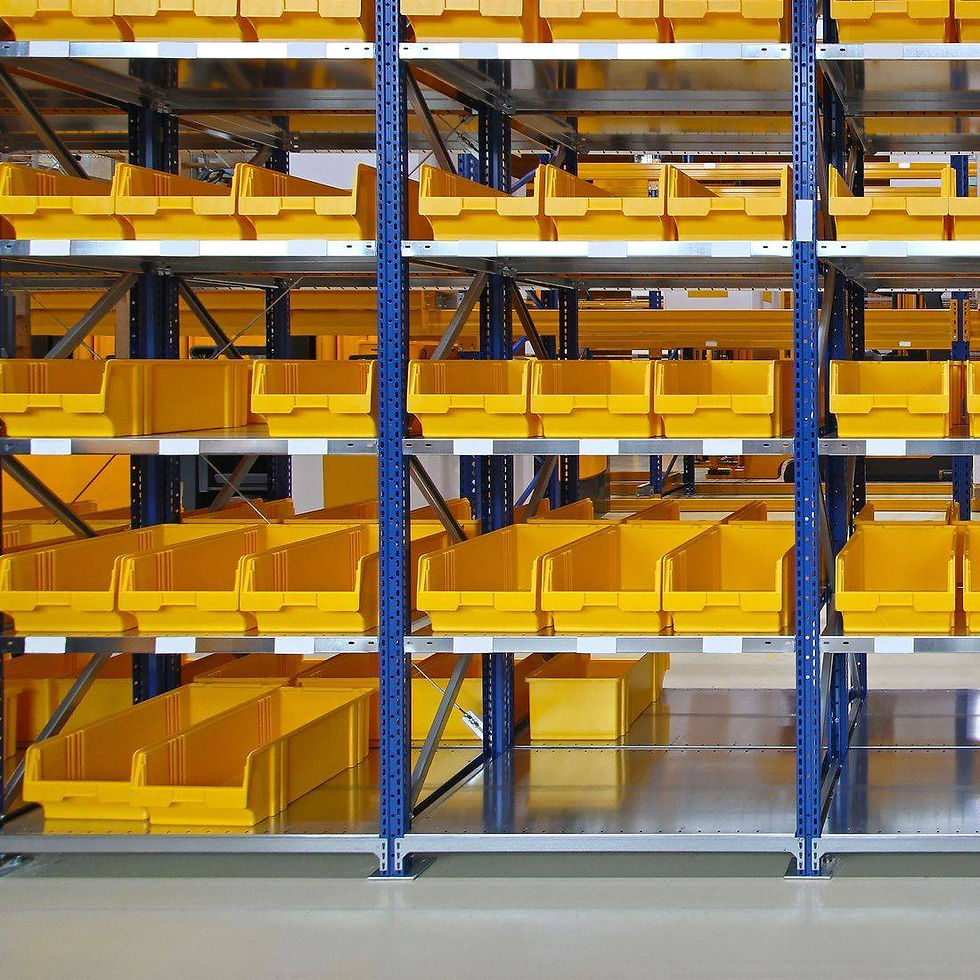








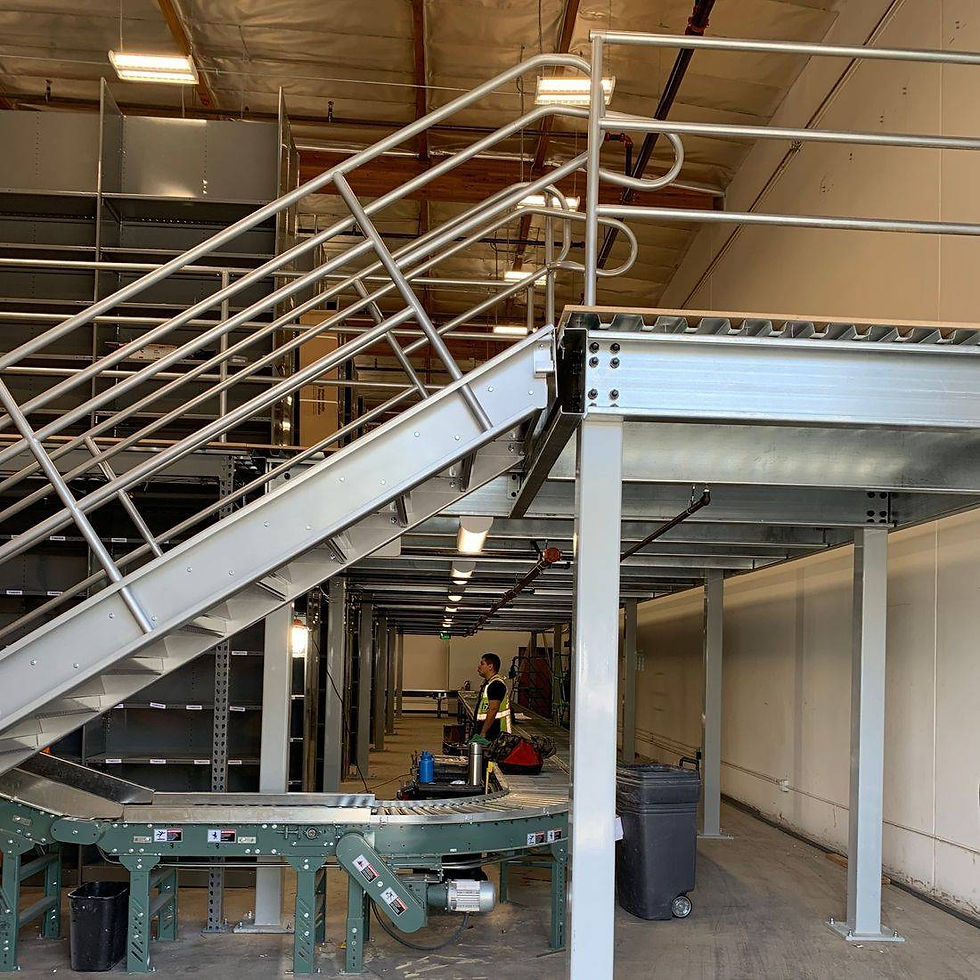







1/1

Inventory storage layout
Inventory storage layout
Space and storage planning design for efficiency and maximum growth.
Autocad drawings
Autocad drawings
Warehouse layout and AutoCAD drawings for space planning, fire, building and safety approvals.

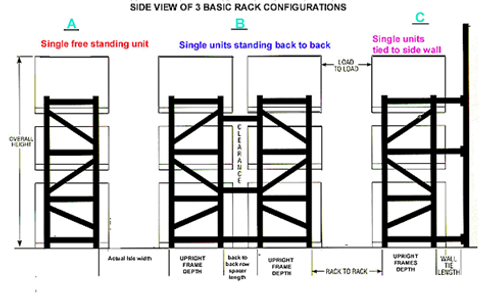
Pallet rack layouts
Pallet rack layouts
AutoCAD layouts of pallet racks.
Preparation for fire, safety and building inspection approval
Preparation for fire, safety and building inspection approval


Racking, Wire decks, conveyors
Racking, Wire decks, conveyors
Racking, wire decks, conveyors, pallet racks, mezzanine and material handling equipment.
Warehouse racking and storage
Warehouse racking and storage
Maximize floor and air space to seismic design, compliant with state and local codes.


Pallet Rack Cantilever
Pallet Rack Cantilever
© 2016 MHMH INC
bottom of page